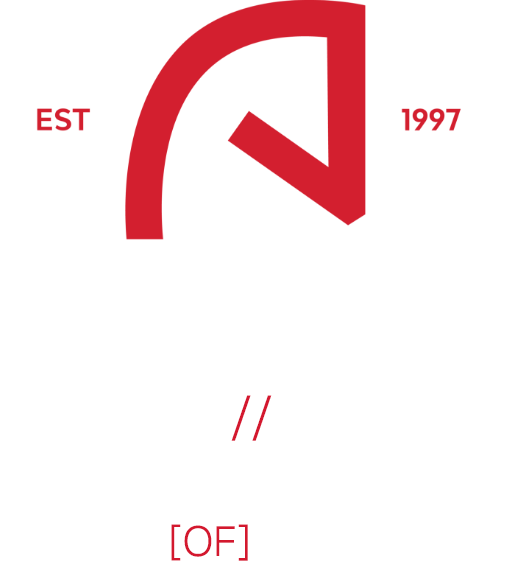Buildings A & B are connected on the lower ground and ground floors, fostering seamless interaction between medical professionals and visitors. The floors above are separate but linked by a bridge, allowing for connected but independent practices.
A WAY //
[OF] MOVEMENT
Built on strength, grace, and the unbreakable power of unity. As we move forward, we invite you to be part of our journey—because we move as one.
CALL US
16986





































